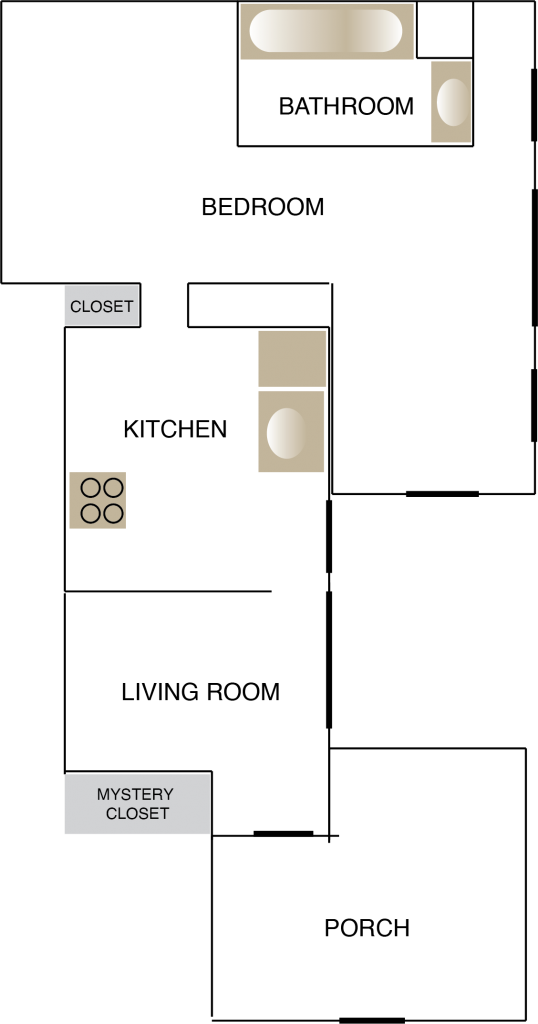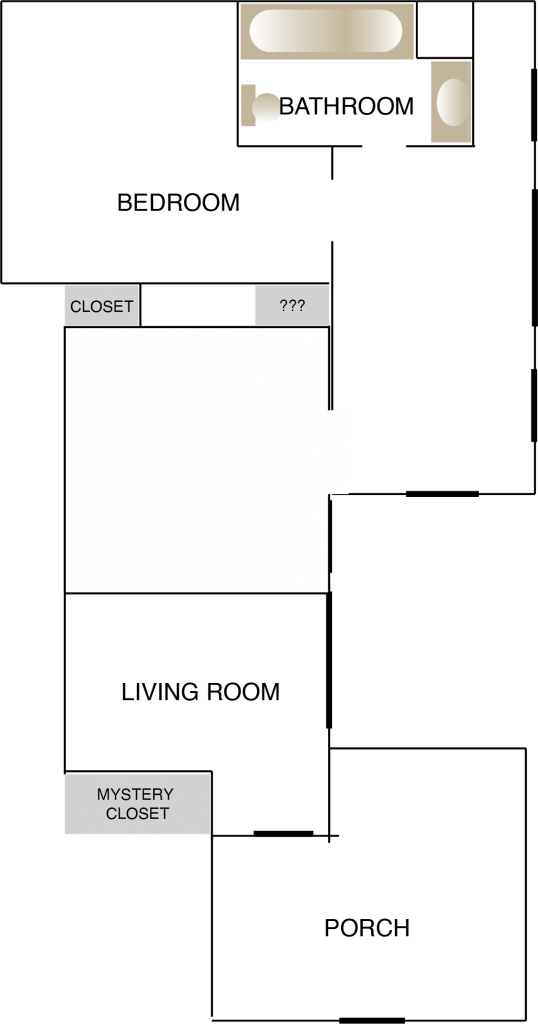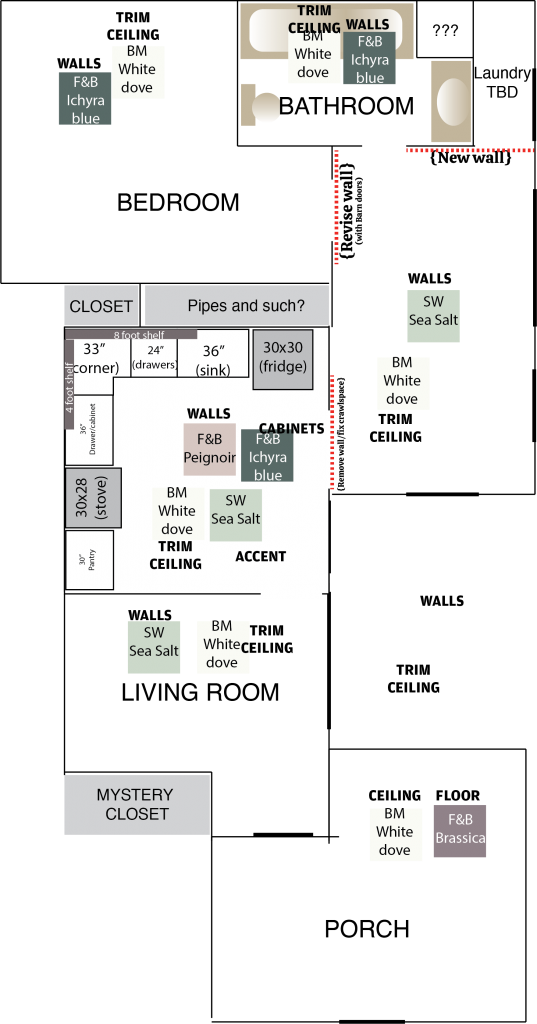When we bought our house 15 years ago, it was at the height of the housing bubble bursting. We were reluctant property owners in two states, snagging our 100-year-old house in Athens while awaiting the perfect buyer for our vintage bungalow in South Florida.
Unfortunately, that buyer didn’t materialize until we were forced into a short sale. It was an unfortunate but necessary resolution, but it also meant that when we were finally able to focus on just one house, we were tapped out. Luckily, the new/old house came with a basement apartment. The young couple moving out had kept it nice, and we rented it to a graduate student for two years until a more permanent tenant came along.
Knowing the apartment was rented was a load off our minds, with job changes and kids and all the baggage that goes along with that. And having a long-term tenant meant we didn’t need to fuss with new leases and preleasing and all the stuff that went with turning over an apartment every year or so. The downside? You don’t get to go in and take care of stuff that should probably be taken care of.
So, that was the thing: While it was great having a long-term tenant, it also made the apartment a bit out of sight/out of mind. I’m sure it sounds strange to think about a part of your house that you never, ever venture into, but that’s what it’s like to have a basement apartment. It’s not your space, within your space.
Eventually, though, lives create change. Our long-term tenant moved out, and now we’re staring at some changes.How do you make a basement apartment cozy, not dank? How can you make it appear light and bright when windows are scarce? And how can you do all of this on a very limited budget? (Like, we’re going into this with maybe $5,000$7,000 that we’re taking from our savings.)
Where to start?
Well, because I hadn’t been inside in a decade, I asked to take some measurements via a sneak peek. I needed an idea of square footage for flooring, and also to reacquaint myself with the layout. Here’s what I came up with.

As I started to wrap my head around the layout, one thing struck me: How to better connect the right—and newer—portion of the apartment with the original portion on the left. There is also a step up to the newer portion, which means the bedroom is a split level. The thing that drove me crazy was the doorway to the bedroom. It’s about 24 inches wide!
Then, it occurred to me: What if the wall between the kitchen and the new area became a doorway? That way, the new portion adjacent to the kitchen could become an eating area (and it has lovely windows and light), and the step down could help delineate the bedroom—and we could close off that tiny doorway.
This would also allow me to rethink the kitchen a bit, moving the sink away from the exterior wall and also reworking the main water supply to the house, which is now embedded in a wall. (We discovered this fun fact a few years ago, when our water supply sprung a leak.)

In its current configuration, the apartment has this weird space in the middle; a portion of that space is home to an I-beam that supports our dormer two floors above. And there are some random pipes. But otherwise, I really don’t know what all this space is. Now, by making these changes it means creating new, weird space between the kitchen and the bedroom. But I guess I’m OK with that, as long as it can be properly sealed off.
As it is, the current “no man’s land” in the middle of the apartment is a weird warren of pipes and holes for animals to get in and out. Our kitchen has a vague smell of “rat gas,” which I fully blame on the apartment’s weird spaces.
So, let the planning begin! I’ve picked out colors and worked out a potential kitchen configuration. So now I need to source … a sink, cabinets, flooring … probably lots of drywall … and line up some subcontractors. OK!
